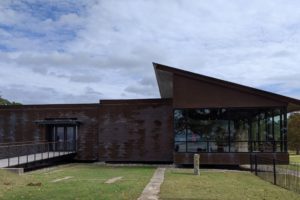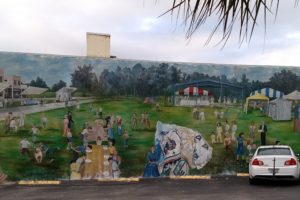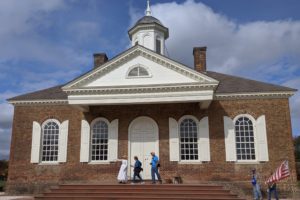The national park offers a couple of drives on the mesas and has done a wonderful job of showing us actual pithouse locations and how they changed over 600 years. It’s kinda a long post with many pictures, so you may want to get something to eat and drink and find a comfortable place to sit!

Before we get going though, let’s look at the big picture of where the Pueblo people lived when on top of the mesas. Initially Mesa Verde was a continuous landmass, but over time it was cut into several finger-like mesas to the south. All of the canyons drain to the south into the Mancos River.


The deep canyons connected them locally and to those living beyond Mesa Verde to those in the Four Corners region and Arizona.



A.D. 600: earliest pithouse

proof of dating

They figured it out from the pile of fire-hardened mud plaster and burned remnants of a thick layer of adobe that covered the wooden frame of the roof and walls. Although the pithouse burned, tree rings from the remaining charred wood fragments date the construction around 595 CE.

new way of living
It looks like families lived by themselves in individual pithouses, unlike what happens in future generations. Digging these pithouses into the hard ground with a stick was labor-intensive but worth the effort since the people could keep warmer in winter and cooler in summer, as well as be protected during storms.

They raised corn, beans, and squash; hunted animals; and gathered an impressive variety of wild plants.


Mesa Verde, winters have snow and freezing temperatures that aren’t so welcoming.
The Pueblo farmers then were used to the seasonal changes. The first permanent homes were partially underground so were cool in the summer and warm in the winter.


The deflector reduced air drafts and got the warmed air to the nearby people. The deflector also allowed smoke to rise straight up and out.

Behind the wing walls were grinding stones where women spent hours grinding corn into cornmeal, the basis of their family food needs.





The idea of settling down in a permanent home caught on, and hundreds of pithouses were built on mesa top over the next couple of centuries.
A.D. 700 – 950: pithouses & early pueblo villages

This site shows 2 architectural developments: deeper pithouses and the move from pithouses to above ground dwellings that resulted in pueblos (villages).
pithouses


The larger area was built sometime after 675 CE and had a small antechamber. In excavating, workers found charred posts, a baked clay floor, and artifacts looking like they were destroyed in a fire while still in use.
The smaller area that looks like an antechamber to the larger room was actually a second single-room pithouse built soon after the first one burned. It’s new feature was a vertical ventilator shaft to draw in fresh air to the dwelling. This new technology appears in pithouses built from this point on.


They are now much deeper, about 4′ in depth, probably by using new tools that have been created. Deepening these pithouses was one step in transforming these rooms from living spaces to special rooms where ceremonies were likely held.
building a pithouse



have probably added and reapplied in the spring when water
was most available.


more views


Pueblos


They are above ground and have shared-walled room blocks alongside traditional pit structures. This construction trend flourished here over the next 4 centuries.
1st village, slab and jacal (adobe-style hut), 850 CE





These room blocks were the next step of the evolution from separate storage pits and surface rooms that had surrounded the earlier pithouses.

For some reason the room blocks were north of a village’s pit structures, and this orientation continued over the centuries.

Walls were built with a vertical framework of posts next to the stone slabs. Branches and brush were woven in between the posts and then covered with a layer of mud plaster. This technique is called jacal construction.
age of stone

Stones were used like we use metal, and they were the basis of most farming, hunting, cooking, and building tools.

mauls for shaping sandstone into building blocks
polishing stones for polishing pottery surfaces
hammerstones for building with stone
blades for anything from cutting up a deer carcass to
stripping yucca fibers for making baskets and sandals
arrow points for hunting.
2nd village, stone masonry, 950 CE

While different construction techniques were used, the room block and pit structure continued.

These 2 rooms and a kiva, along with common space, mark the beginning of the “unit” pueblo. Later on, large pueblo dwellings were made up of a series of these basic units.

Within the past 100 years, they had learned stone masonry skills to use for their walls rather than using mud and wood.

This new masonry skill was needed when they moved to the alcoves and began building their cliff homes.



use in the community.




A.D. 900 – 1100, mesa top sites

Amid the sagebrush, yucca, and the other plants, the Pueblo people built and rebuilt their homes over several hundred years. This site shows 3 building sequences and different architectural styles.
The earliest village had post-and-adobe walls, the second was a single-course masonry (1 row of rocks), and the third and latest was of stout, double-course masonry (2 rows of rocks that could support building higher structures). Each village was superimposed on the other, and today only a little evidence of each is evident.
The “Mesa Verde” style kiva starts during the earliest village and fully developed by the third village. The style is round, with benches, a ventilator, a sipapu (a small hole or indentation in the ground representing the portal through which their ancient ancestors first emerged to enter the present world), and 6-8 pilasters for holding up the roof.
Let’s see what these 3 villages looked like.


They learned from the previous builders and adapted to their own conditions. In the previous picture you can see the different “look” of each village.
You probably are wondering why the people came back to this area. This is the view of what it probably looked like.

flat and easy to live on.
Areas for farming, hunting, and gathering would have been close by. But . . . it is fairly exposed, and the closest water supply was 1/4 mile away. Perhaps good farmland encouraged them to continually come back here, or maybe people
just liked to live where their relatives had.
1st village around 900 CE

It was arranged in an “L” shape facing a kiva. It was a small village of a clan or extended family.
All we have today are some charred posts and a few chunks of fire-hardened adobe since the village apparently caught fire and completely burned.
2nd village around 1000 CE

Builders of this village shaped stones into blocks to construct single-row stone walls. This village had at least 3 connecting rooms, a detached room, and a kiva courtyard.
3rd village around 1075 CE

The round foundation in the previous picture is the remains of a large tower.

It could have been used as a defensive structure or a refuge, for line-of-sight communication, or to guard access to natural resources. Some later towers were linked by underground tunnels to kivas so may have been used for ceremonial purposes. Over 105 towers were built on Mesa Versa.

inside the enclosed building




Pueblo oral tradition says that those who left this area during the warm, dry period in the later 800s migrated about 100 miles to the south toward Chaco Canyon. By the time this last village was built about 200 years later, Chaco had become a large and complex social system. Could their ideas influenced Mesa Verde communities like this one?

Before we leave this look at the mesa top that housed at least 3 villages, here’s a final look at how they overlapped each other from the brochure describing this area.

Few utensils were found at this site. The 1st village burned, residents of the 2nd village may have taken their possessions with them, and when the last pueblo was deserted, it was demolished and the building materials taken elsewhere—perhaps to the cliff dwellings?
What was found, however, was a collection of jewelry beneath a floor surface: pendants, beads, and 4 beautiful necklaces, including 1 with 458 white shell beads. Remember the jewelry we saw at the museum? Buried in 1 kiva was collection of bird, mammal, and reptile bones. Why? Perhaps for religious ceremonies.
A.D. 1200s, Sun Point Pueblo


The tower and kiva, protected by the shelter, were central to the community and surrounded by at least 30 rooms.





Those who lived here probably moved into the cliff dwellings that we’ve already looked at, taking with them most of the stone blocks and wooden timbers so they could use them when building new villages in the cliff alcoves.

A.D. 1250, Sun Temple

The Sun Temple was actually built after all of the mesa top pueblos were abandoned, and the people were living in the alcoves of the cliffs. At this point the land would have been used entirely for farming, and the people would have had to walk to this location for whatever ceremonies were held here.
Remember the views of the cliff dwellings, including Cliff Palace, we saw in a previous post?

Dr. Jesse W. Fewkes, who will show up in the next post too and is the man the canyon was named after, led an excavation in 1915 and he concluded that “This building was constructed for worship, and its size is such that we may practically call it a temple.”
Almost all of the stones in the 1000 feet of finely masoned walls were carefully pecked (grooved) on the surface. Geometric designs were inscribed on the face of some. The 4-foot thick walls were double-coursed (2 stones next to each other) and filled with rubble core.
Household goods and roof beams weren’t found when the area was excavated, indicating that the structure of nearly 30 rooms was probably never finished or wasn’t going to be used for living or covered.

Dr. Fewkes believed that the existence of a natural rock basin in the SW corner may have meant that the building was to serve as a “solar marker” when the people from the surrounding cliff dwellings came here for ceremonies.
Regardless, this is the only D-shape structure in the park that isn’t included within a pueblo, so it was really important to these Pueblo people.





inspiration for the Sun Temple


Phew, this finishes our drive around the mesa top. Our final drive will be to look at the Far View sites, and then we’ll give you some of our final observations.




