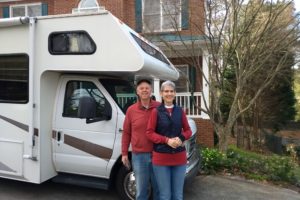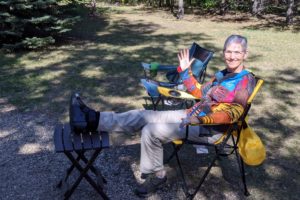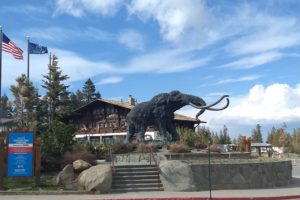Now we get to walk along the 1/4 mile path to the plantation home and some of its outbuildings. What do you think you’ll see? When I think of a plantation house, I think of Tara from Gone With the Wind. Today’s home looks more like a 2-story farmhouse. In the previous post we showed you a picture of Pierce Butler, another rice planter in the 1800s. At the end of the post we’ll show you his plantation house and learn about him.

We saw some large beautiful Live Oak trees along our walk that I want to show you.




plantation in 1901 and today


dairy buildings

Cows were brought here daily from the fields and washed with water from the large metal tank just outside the barn. The cows were then divided equally on both sides, chained to feed troughs and milked. In the 1920s electric milking machines were installed, making life so much easier. Some manual milking was also done.

Fresh, warm milk from the dairy barn was brought to the bottling building 2x a day in 5-gallon milk cans for processing.

First the milk was weighed to record each cow’s daily output. The animal heat was then removed from the milk by using an aerator to help preserve it. Then it was filled into 1-pint bottles and capped by a bottling machine.

Originally, the bottled milk was stored in a large cooler with the ice locker on top. When better methods of refrigeration came along, a gas generator that operated a refrigerator and electricity were also used.
This circular stone structure next to these buildings was the silo foundation used during the dairy years.


commissary and pay shed
In the 1800s and early 1900s, the commissary was the hub of the plantation community. Before the Civil War, it was where the plantation owner gave out food and clothing to his slaves. After the end of the war, the freed workers had to buy their own items. Operating as what was later known as a “country store,” the commissary offered food, clothing, and dry goods for isolated communities. The plantation owner could extend credit to his workers for these purchases. While extending credit made life easier at the time, it also made the workers dependent on the owner.



The plantation pay shed was built after the Civil War and symbolized the changing status of African-American workers. With the end of slavery, those who worked in the rice fields now did it for pay. They received this pay at the pay shed after deductions were made for items bought at the commissary.


back of house and side buildings






smokehouse to icehouse, a garage, and a laundry area
Across the path from the attached buildings is this series of outbuildings that changed their purpose over the years.



The smokehouse was standard on plantations and homesteads before refrigeration (my grandpa in southern Iowa had one). Butchering took place in the winter months, and the fresh meat cuts were preserved in a 2-step process.

step 2: The salted meats were hung from rafters above a fire smoldering on a dirt floor for 1-2 weeks. The result is a dried, long-lasting, smoke-flavored meat that was edible for up to 2 years.


For keeping ice cool, the sisters had an inner brick-wall compartment built within the existing structure to store the blocks of ice. The open space surrounding the ice chamber was then insulated with sawdust. A small drain in the floor allowed ice melt runoff. When the sawdust became saturated with condensation or melt waters, it was replaced. I’m not sure where they got the blocks of ice.

As independent women who had their own wealth (according to our tour guide), the sisters purchased several cars in their lifetimes to visit friends, travel, and deliver milk to Brunswick residents.


This brick laundry-yard enclosure was added when the plantation was converted to a dairy. The lattice-type open brick pattern allowed air to circulate while providing a barrier to grazing cows and pigs.


quarters for house slaves
Before the Civil War, the typical structure for slave quarters was a duplex that could house 2 families with duplicate quarters. The chimney in the middle served fireplaces for each family. Plainly furnished with only the bare necessities, these small living quarters were usually home to very large slave families.


Looking out toward the fields, we saw this sign. I’m including it now since it has some great information about the Man of the House.


While emancipation brought freedom to the slaves, the available jobs stayed the same. Opportunities were limited, and many individuals stayed on their plantations for the wages. One such family was the ancestors of Rudolph Grant Capers, born in 1903, who became the Man of the House here at Hofwyl-Broadfield.
When he was born, every African-American was 1-2 generations removed from an enslaved ancestor. Rudolph’s grandmother was said to have been the plantation cook for 50 years.


Rudolph came to work for the Dents in 1933 when he was 30. For the next 40 years, he cooked and took care of the house, its inhabitants, and its many guests. He said he learned how to cook because he had been an only child who had to help his mother.
When Ophelia died, she left Rudolph a stipend for his personal use in her will and a trust for the property. When the state opened Hofwyl-Broadfield as a historic site, Rudolph, who had outlived all the generations of Hofwyl landowners, continued caring for the house and served as the resident historian for many years, sharing his knowledge (and love) of the land, the house, and its inhabitants with those who came to visit.
The rest of the sign was too blurry to read. Oh well.
more history of plantation and family


The construction of Hofwyl House is vague. Traditionally it was believed to have been constructed in 1851 as an overseer’s house and moved into by the Dents when the Broadfield House burned about 1858. However, records don’t show any employee who worked as an overseer after 1850, nor do they document the Broadfield House burning. At least one contemporary of George and Ophelia Dent, Charles Wylly, stated that the house was built by the couple for themselves.


In the early days when cooking was done over an open hearth fire, the kitchen was separated from the main house because of the risk of fire and because of the heat and humidity of southern summers. The first room was used as quarters for the cook. The main kitchen, with a large brick fireplace, was in the middle room. The room closest to the main house was the “Summer Kitchen” for use when the weather was hottest and fewer people stayed in the house.
The 2nd floor exit, deck, and stairwell in the drawing was removed, probably during renovations in the 1930s.
Later a small screened shed at the back of the kitchen was added to be used as a dog house, and it’s still there.
let’s start our tour!
All of the items in the house belonged to the family over the generations that they lived here. The house is as Ophelia knew it when she lived here by herself.




We just saw a show on TV that took place in the late 1800s in England, and the woman was having to navigate her bustle over such a shorter chair.



Fay is from this area and told us so many interesting stories about families who have lived here for generations. They all know each other or know of each other.










views from the front of the house


historic tree next to the house

walk around the marsh
A mile-long loop runs along the edge of the marsh where several overlooks and an observation deck has been built so visitors can see where “Carolina Gold” rice was once grown. We went looking for this deck.




another plantation home
Between the Fort King George Historic Site around Darien that we saw in earlier posts and the Hofwyl-Broadfield Plantation closer to Brunswick, we saw this closed-up old home along the side of the road. Of course we had to stop and read the signs.

This site is the location of Butler Island Plantation. Remember in the previous post we mentioned another planter, Pierce Butler?

Butler’s system of dikes and canals for cultivating rice was inspired by the canals in Holland and then built by enslaved laborers. His pattern has been used as a pattern for similar operations. These dikes and canals can still be seen today.
During a visit here with her husband in 1838-39, Fanny Kemble, Pierce Butler’s wife and a famous English actress, wrote in her journal about the visit. Her perspective is said to have influenced England against the Confederacy. Guess she didn’t like what she saw here.

In March 1859, planter Pierce Butler was in debt. His solution was to send 436 men, women, and children to Savannah to be sold. Why mention this? It’s because it was the largest sale of human beings in U.S. history and was known as the “Weeping Time.”
But . . . after the war, some of the formerly enslaved workers returned to Butler Island as freedmen and resumed producing rice since this was the only work they knew. Now, however, they could work for wages and, in some case, could purchase nearby land. Many of their descendants remain in the area to this day.
It seems like everywhere we look, we find history. Next we’ll be going to Jekyl Island, one of the largest islands on Georgia’s coast. Can’t wait.














