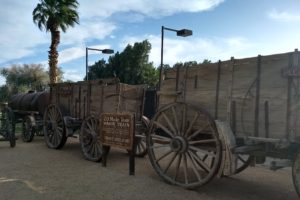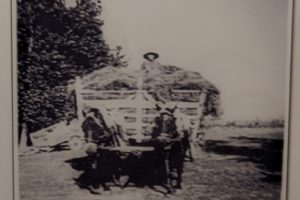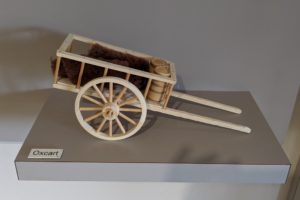On our way home, we stopped in Raleigh for a couple of days to see our friend Susie. While we usually stay with her, this time we stayed in the state fairgrounds campground since our RV wouldn’t fit in her narrow driveway on a narrow street. We got to introduce her to our RV, and the 3 of us went to the Joel Lane House in downtown Raleigh.

We love hanging out with Susie, seeing her favorite places, eating at her favorite restaurants, and going to church with her.
adding NC to our map

campsite
Luckily we arrived in Raleigh the weekend after the State Fair so had no problem finding a campsite. But the area was busy with a Friday night high school game across the street and a horse show on the fairgrounds.
Susie scoped out an historical place for us to visit, so now we get to learn about Raleigh in the 1700s.
Joel Lane House
Note: The website for this historical home was a great source for detailed information on Colonel Lane and his contribution to Raleigh, Wake County, and North Carolina.
Colonel Joel Lane was born near present day Halifax, North Carolina, in 1739. In 1762 he married Martha Hinton, and after her death, he married her sister, Mary Hinton, in 1772. Three children were born to the first marriage and nine to the second. Joel died on March 29, 1795, and Mary, his second wife, died 5 days later on April 3, 1795.

Originally, the front porch ran the entire length of the building, and the roof line was a simple gable. Joel Lane remodeled the house in about 1793-94 to enlarge the second story.

Though it seems a small house by today’s standards, this home was considered quite grand in the 18th century in the rural place that became Wake County in 1771.
Colonel Lane was an active participant in the affairs of North Carolina both as a colony and as a state. He is known as the “Father of Wake County” because as a representative from Johnston County to the Colonial Assembly at New Bern in 1770, he introduced the bill for Wake County’s creation from parts of Johnston, Orange, and Cumberland counties. During his lifetime, he was a colonel in the militia, justice of the peace, and served Wake County as senator in the General Assembly for 11 terms.
After years of wrangling over where the new capital would be, on April 5, 1792, Joel Lane sold 1,000 acres of his plantation near the Wake County courthouse for 1,378 pounds, state currency.
outside buildings
Built about 1840, the current visitors center/gift shop was an addition to the side of Joel Lane’s home. When his house was moved a couple of blocks to this location in 1914, the new lot was narrower. Since the addition wouldn’t fit on the side of the house, it was moved to the rear.

When the house was restored as a museum in the 1970s, the addition was moved to the north side of the site and rented as a home for 30 years. In April 2007, it was remodeled to be opened as the visitors center.
the kitchen
The building called the Kitchen was not originally on Joel Lane’s plantation in the 18th century. Built about 1790, it was located on the Ray farm in northern Wake County and was moved to its current site in 1979. It was actually a middle-class dwelling that housed an entire family. It is similar in design to a colonial kitchen and is furnished that way.


The cotton in the basket is ready for spinning.
outside gardens
The herb garden is next to the kitchen building for its easy access for use in cooking. However, in Joel Lane’s time, herbs had additional uses: as medicines (feverfew or bachelor’s buttons), insecticides (tansy), to mask odors (lavender), and as food (parsley).

Joel Lane’s herb garden may not have been as formal as what we see here with its gravel paths and wooden edging. However, he certainly would have grown herbs since they were so important in colonial life. The plan for this herb garden was drawn up in the 1970s by Donald Parker of Colonial Williamsburg.
The formal garden is behind Joel Lane’s home. He probably didn’t have such a garden with its clipped hedges and brick walkways. Most likely, his back yard was a typical farm’s swept ground with chickens and other farm animals on the place. He certainly would have grown fruit trees like the pomegranates, grapes, figs, apples, and pear trees grown here.
The following 2 views show the back door of the house that merchants and farm workers would have used when wanting to do business with Colonel Lane.
Inside was the entry room at the back of the house.

The door at the end of the hallway before the entry room could be closed during office hours so the family could have some privacy.

Off of the entry room at the back of the house is Colonel Lane’s office on the left and the first floor master bedroom on the right.
On the other side of the hallway is the house’s dining room. Colors are thought to be those used at the time.
This sitting room is for entertaining the family’s visitors. The china tea set is beautiful!
upstairs
Upstairs are 2 bedrooms with an open area between them at the top of the stairs.


On the left are some of the clothes the women would have worn. On the right is a closeup of the quilt on the bed that is original to the home.
friendly folks
On the left is Mike, our tour guide. He so loves this property that he volunteers his time on the weekends. On the right are Mike and Denise who were on the tour with us. They made the time so much more pleasurable!
We loved our weekend with Susie in Raleigh and look forward to seeing her in December when we stop to see her as we are returning to Colonial Williamsburg for Christmas.
Next stop?























