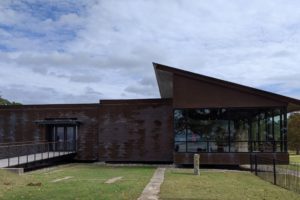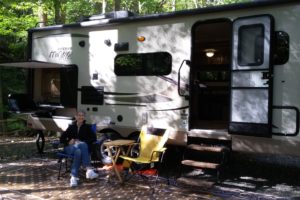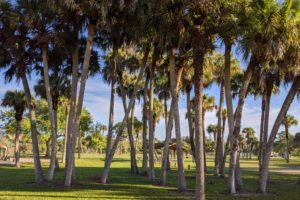Since this national park protects what was here around 2000 years ago, most of what we can show you is signs, views, and wild flowers. So today we decided to take you on the hike to Cliff Palace, Mesa Verde’s largest cliff dwelling, and the one the 2 cowboys found in December 1888.

The ranger-led tours available were this one, the Balcony House most adventurous tour, and the Long House most in-depth tour. Rangers told us that Cliff Palace 1-hour tour for 1/4 mile was the easiest even though it had uneven stone steps and 4 ladders.
But . . . the ranger who took us on the tour told us we had to be in tip-top condition (even though children were going to be on it) and almost scared me into going back to the truck. At the last minute, Barney couldn’t go, so I was by myself. So I had to decide if I was going to give into my fears. While I was starting down the path, I almost talked myself into turning back, but I didn’t want that to be the story I told you today, so I kept going. Thanks!

views of Cliff Palace


The grainaries were placed up high intentionally where they were better sheltered from rain or snow. Cool, dry, and inaccessible, they held the surplus harvest that would feed the people through the winter. People climbed wooden ladders to get to the rooms.
Most of the rooms, plazas, and towers were made of large square-shaped blocks of sandstone. However, a few of the towers are round, and 1 rises almost from floor to ceiling. Some structures are freestanding, while most are surrounded by roofs, walls, and other rooms.

Many of cliff dwellings can be seen along this ridge (we’ll see more in a later post) so the inhabitants could follow well-worn trails to visit each other, and Cliff Palace was probably a central meeting area.
construction
Building Cliff palace took a huge effort primarily between AD 1260 – 1280 (20 years). The basic raw materials were abundant and available. Many building stones were shaped by hand using harder quartzite hammer stones.
Water had to be hauled in and mixed with sand, clay, and ash to make the mortar. Gaps in the mortar were chinked with smaller stones. A thin coating of plaster, requiring more water, was then spread over many of the rock walls inside and out. Some of the original plaster is still visible with finger impressions where it was carefully smoothed on by hand. Some plaster was colored red, yellow, or white.
To create a level floor, the builders erected a retaining wall along the front of the alcove and back-filled it to make a flat working surface and solid foundation for rooms. About 150 rooms—living rooms, storage rooms, special chambers, plus 75 open spaces and 21 kivas—were eventually built. Sometimes the builders incorporated immovable boulders into their rooms.
who lived here
Living rooms are defined as rooms having a hearth where families could cook, eat, sleep, and engage in daily life. Only about 25 rooms in Cliff House could have been used this way since they measure about 6′ x 8′, and ceilings are less than 6′ above the floor. (Average height of men was probably 5’4″ and women were probably around 5′. Another detail: the average length of life is 30 years.)
However, open areas, those lacking roofs or completely enclosing walls, are common at Cliff Palace. These courtyards, plazas, and rooftops over kivas are probably where the people gathered for social events. Small open areas are where people probably did outdoor work of grinding meal or sharpening tools.
The fact that Cliff Palace has more open areas and kivas than living areas for families supports the idea that only a percentage of people lived here and performed caretaker activities of maintaining the location, distributing stored crops, and coordinating special events when hundreds of people from outlying communities would travel to Cliff Palace.
dates for building
The original wooden timbers in some of the rooms have been valuable in providing dates for when Cliff Palace was built, remodeled, and expanded over time. The annual growth rings indicate that construction spanned A.D. 1209 through at least A.D. 1280, around 70 years! A few tree-ring dates show construction as early as 1190-1101. During the main building phase—from 1260 to 1280—the residents were apparently building, expanding, remodeling, or performing home maintenance all of the time.
access
While we had steps and ladders to get to Cliff Palace and they had some steps and ladders too, the original residents had to use hand-and-toe holds in the rock most of the time, and we saw them as we were leaving.
Kivas

Cliff Palace has 21 such large rooms and 2 other structures that contain many of the features of kivas. At the end of this post you’ll see information about the transition of pithouses to kivas while the Pueblo people were living at Mesa Verde.
Six upright stone pillars, called pilasters, support the roof, and a shallow banquette (bench) encircle the room. The firepit in the center of the floor is flanked by a deflector, a ventilator opening, and a chimney-like shaft to draw in fresh air from outside.

why move to the alcoves?
Why did they move to the alcoves? No one really knows for sure, but a couple of possibilities are talked about in the brochures.
- It may have been for protection, but there’s no indication of other tribes causing problems (no tools of war in their garbage dump).
- It may have been for protection from the elements, but the alcoves themselves didn’t provide a lot of protection even though the kivas did.
- Were they attracted by the flowing springs in some of the alcoves? Maybe, but not every alcove had such springs.
- Were they running out of space for growing crops for growing population? It’s a real possibility that they needed people to live elsewhere than on top of the mesa.
- Where they getting bored and wanted a change? Another real possibility (I’m adding this one; it wasn’t in any brochure.)
why did they leave Mesa Verde?
By A.D. 1300, most of the people who had made Four Corners region the center of their culture for centuries had moved on. No one really knows why they left Mesa Verde, but again we’ve been given some ideas.
- Tree ring record shows a long drought at the end of the 1200s when crops would have shriveled and springs would have dried up, but they had endured droughts in the past.
- Population had been growing for years based on the number of sites and the artifacts left behind, so maybe they were running out of space.
- Depletion of quality soil through over-farming after 24 years of drought.
- Depletion of available timber.
- Ancient trash indicates that people were eating fewer large animals and more small animals, so maybe they were running out of food.
- Some archeologists find evidence for increasing social conflict, so their world wasn’t as happy and fulfilling as it was (maybe as they were having more free time).
- The draw of other nations and available land in Arizona and New Mexico may have given them hope for their future.
No matter what led them to leave, they took many of their traditions, architectural skills, and artistic styles to their new homes.
view of my tour
As I was on the tour, Barney found a location where he could see us.


We haven’t been working out on this trip the way we had wanted to, so this hiking down and then up took its toll on me. On the last 2 ladders, I was praying for God’s strength to get me to the end of the trail and to Barney waiting for me. Knowing my exhaustion, he treated me to lunch at the cafe nearby.

pithouses to kivas
When we were at the museum by Cliff House, we saw this display showing the 700-year transition from early pithouses to kivas. We’ll see examples of these pithouses and kivas in future posts, but we wanted you to know about this transition now since we showed you a kiva at Cliff Palace.

The opening is on the right. A hole in the middle is for smoke from the fire. Some pithouses had a ladder in the middle too for climbing out.

Rituals became standardized during this time to fit the semi-subterranean, circular room. The opening is on the right.


6 masonry roof supports resting on a shelf or “banquette” (benches around the room).
The ventilator shaft was usually on the south side and was in line with a deep recess in the wall, the deflector, the firepit, and a small ceremonial hole in the floor.
These kivas are part of the Pueblo spiritual life elsewhere in the Southwest, although many of the Navajo’s are square instead of round.




